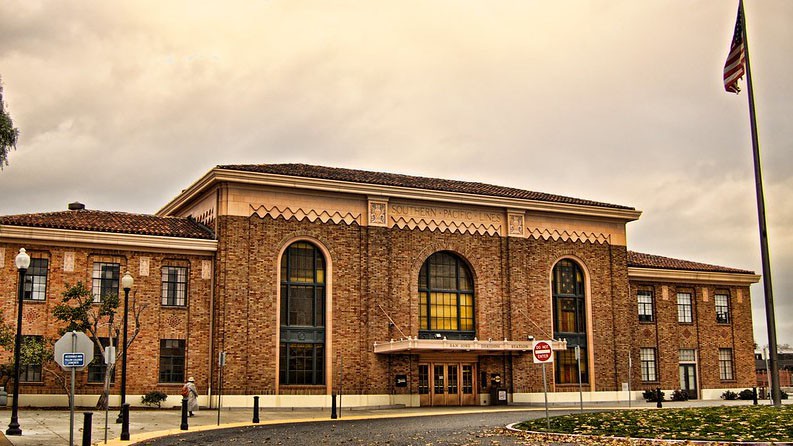
Built in 1935 and renamed for former county supervisor Rod Diridon in 1994, San Jose Diridon Station is set to become one of the busiest intermodal stations on the West Coast. Photo by Don DeBold CC BY 2.0
Background: San Jose Diridon is the central passenger rail depot for San Jose, and serves as a major transit hub for Santa Clara County and Silicon Valley. Located at the western edge of downtown San Jose, the station opened in December 1935, the culmination of a 30-year effort.
Multiple planning efforts affecting the station area are underway. First, four partner agencies (the city of San Jose, the Valley Transit Authority, California High-Speed Rail Authority, and Caltrain) are working together on a plan to expand and redesign the station in anticipation of significant new transit service.
The expanded station is the largest public works project San Jose has undertaken in decades, expected to be completed by 2030. It results from the imminent arrival of BART and California High-Speed Rail. The station will continue to serve Caltrain, Amtrak’s Coast Starlight and Capital Corridor, the Altamont Corridor Express to Stockton, and bus lines.
With these changes, Diridon Station is poised to become one of the busiest intermodal stations on the West Coast.
Transit Neighborhood
In addition to the major mass-transit project, the city is preparing to update and implement the plan guiding development of the surrounding area (Diridon Station Area Plan). San Jose adopted the plan in 2014 in anticipation of the transit developments and a major league ballpark. (Plans for the ballpark, a proposed new home for the Oakland A’s, have been abandoned.)
The plan sets forth a blueprint for the development of a 250-acre district surrounding the railroad depot. The city has adopted plans for substantial transit-oriented development, which it says “will bring thousands of new jobs and residents to the area.”
Back in 2014, the city said the plan “envisions the transformation of the station area, which is currently dominated by parking lots and old industrial buildings, into a dynamic mixed-use urban neighborhood anchored by a world-class transportation hub and the SAP Center.”
The plan now includes:
• 6,500,000 to 7,300,000 gross square feet (GSF) of office space, including approximately 1,000,000 GSF on the previously entitled San Jose Water Company Building site east of Los Gatos Creek;
• 3,000 to 5,900 units of new housing;
• 300,000 to 500,000 GSF of active uses, which may include retail, cultural, arts, etc.; and
• 100,000 GSF of event space, hotel use (up to 300 rooms), and limited-term corporate accommodations (up to 800 rooms).
The proposal also includes infrastructure, utilities, and public space.
"The goal is to develop a world-class center of transit and public life that provides smooth connections between modes and integration with the surrounding neighborhoods."
The Google Plan
In 2017, Google proposed taking the helm as the master developer to implement key aspects of the Diridon Station Area Plan. Google submitted an application for the “Downtown West Mixed-use Plan” to the city on October 10, 2019, which started the formal development review process.
The Google plan calls for 6,500,000 square feet of office space and 3,000 to 5,000 units of housing on its 84 acres.
According a webpage Google created to promote its San Jose plans: “We also committed to optimizing affordable housing through the project, and public benefits."
The company is developing a job training center, which is scheduled to open in 2020, as well as “an ecosystem model for local retail, the arts and minority–owned businesses.”
Google is also allocating 15 acres of its property to parks plazas and green spaces.
The application and additional information on the development review process is available at the City of San Jose's Google Project page.
Sources: City of San Jose; Valley Transit Authority; Google blog.
Long form articles which explain how something works, or provide context or background information about a current issue or topic.